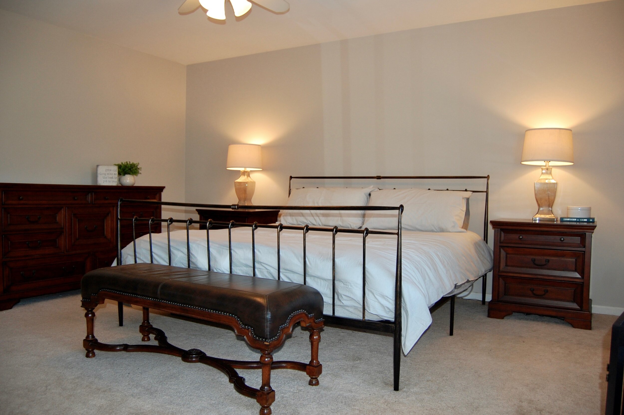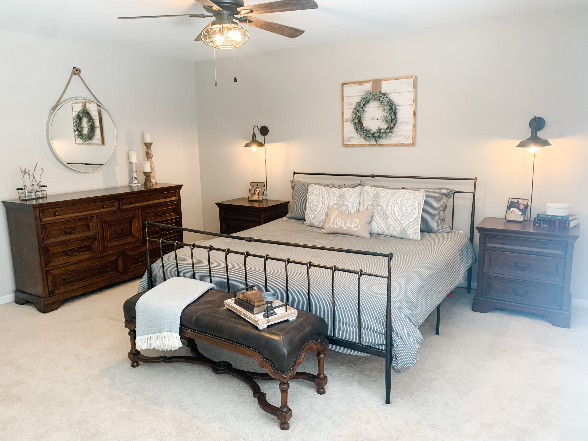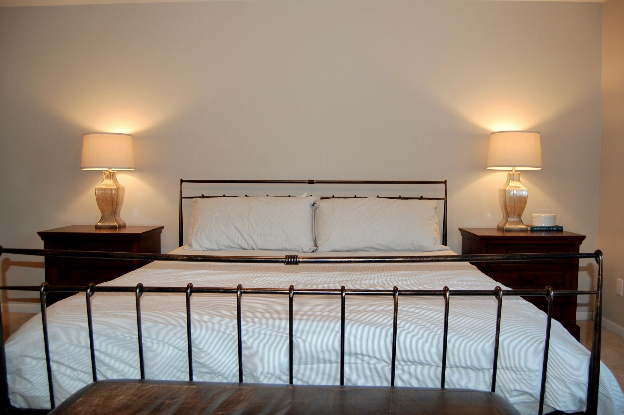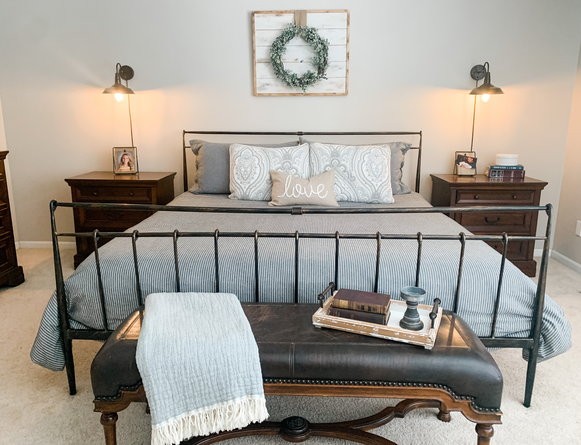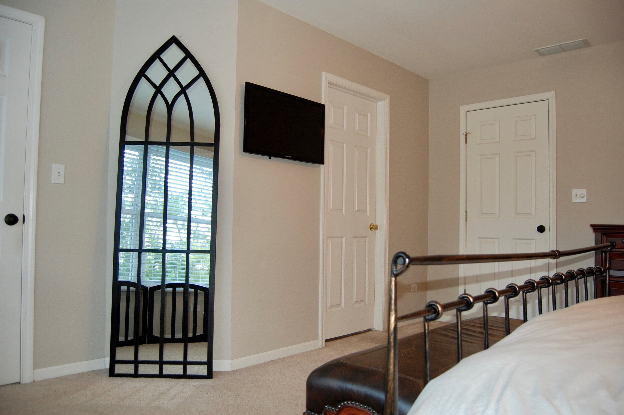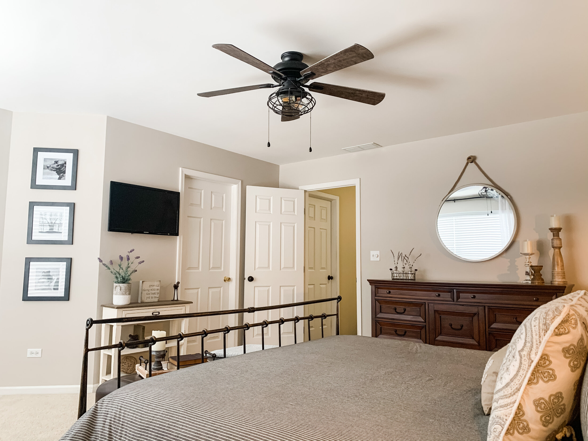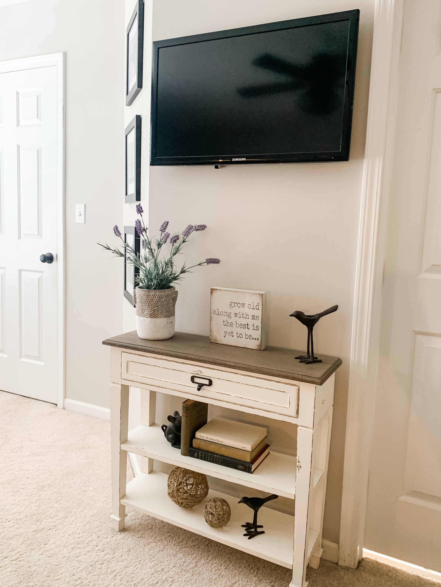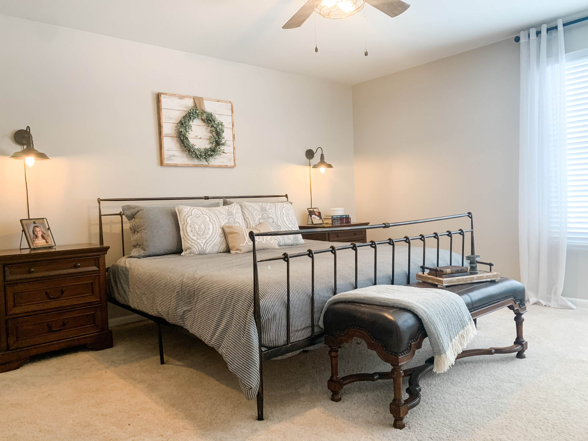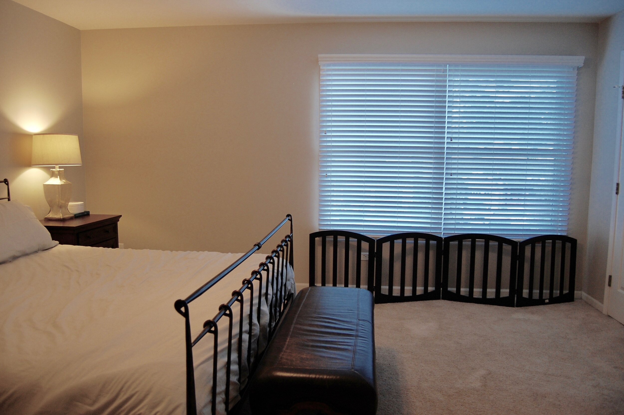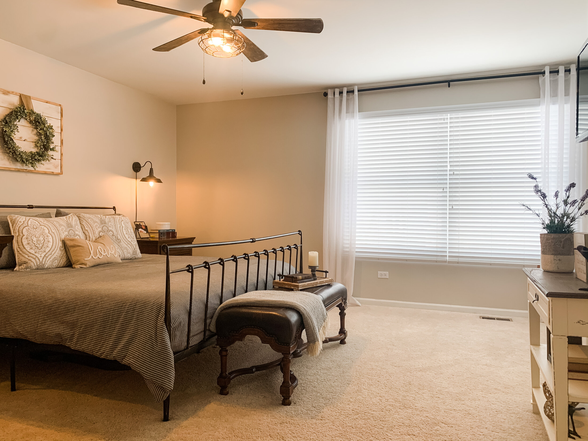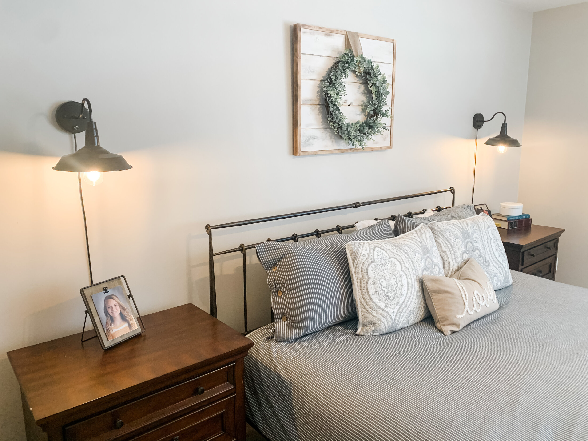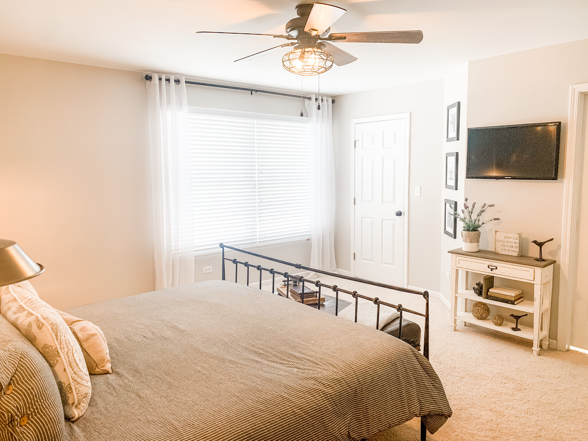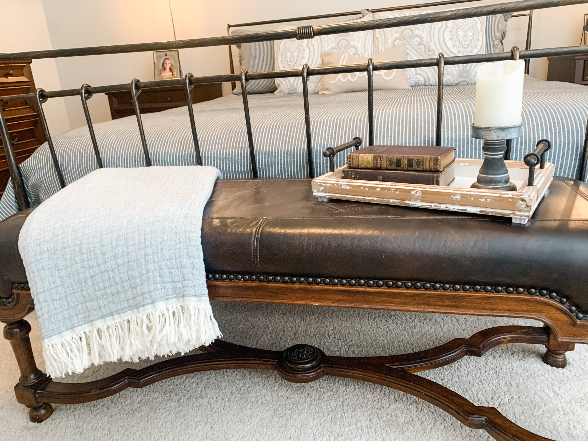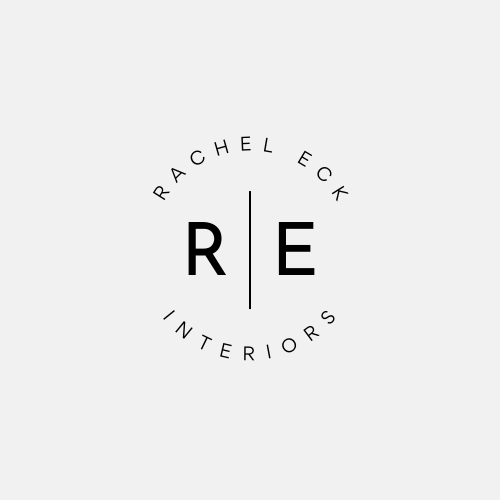Examples of current and past projects.
Living Room RE-Design.
The formal living room in this adorable Chicago-area Cape Cod is a long and narrow room (20’ long by 10’ wide), and it serves multiple purposes; guests are welcomed directly in to the space from the front door and the family accesses the bedrooms and bath upstairs through this room. It is what some may call, a “pass-through” - providing access to not only the upstairs, but the back of the home and the kitchen to the right.
Our client has traditional taste and wanted a place to host guests formally. However, there are two small young men who will be in and out of this space daily - so function and durability are also a priority! Thank goodness for Potterybarn’s performance fabric line!
See the full design and product information below to order!
Before, During and After Pictures
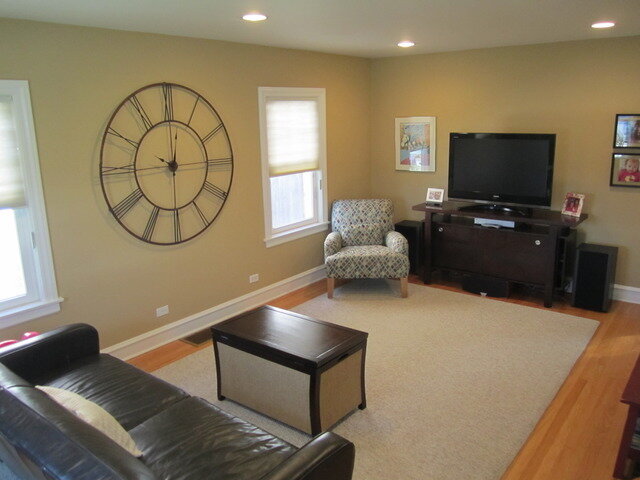
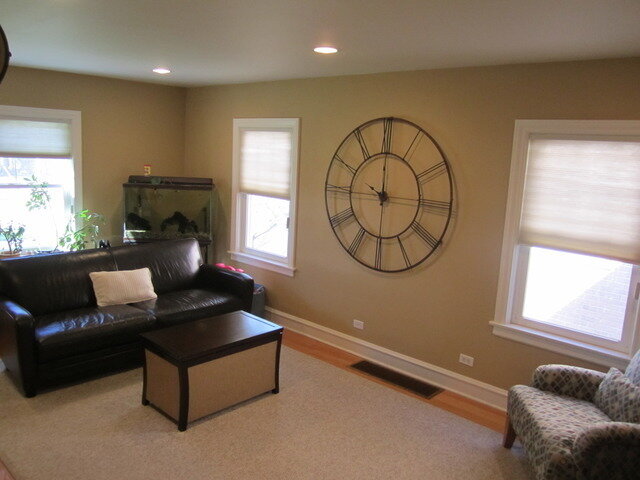
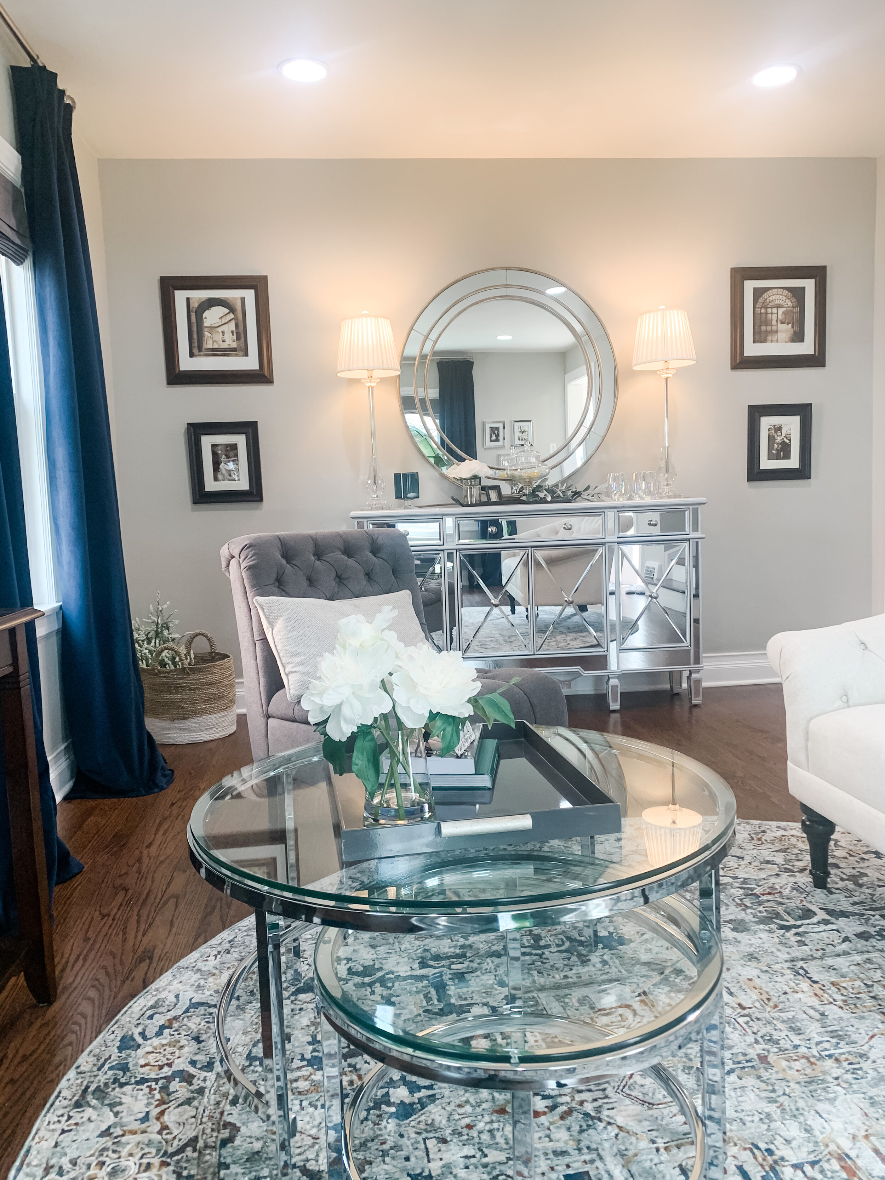
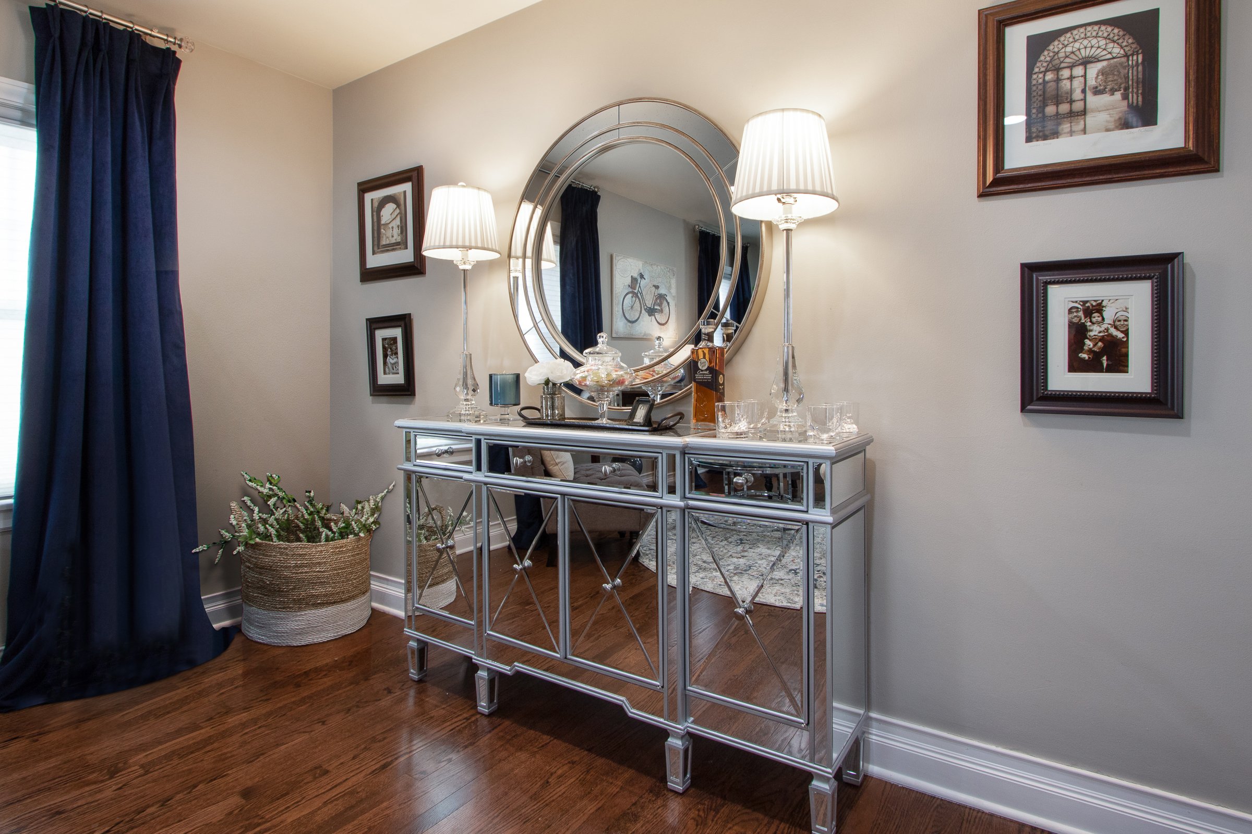
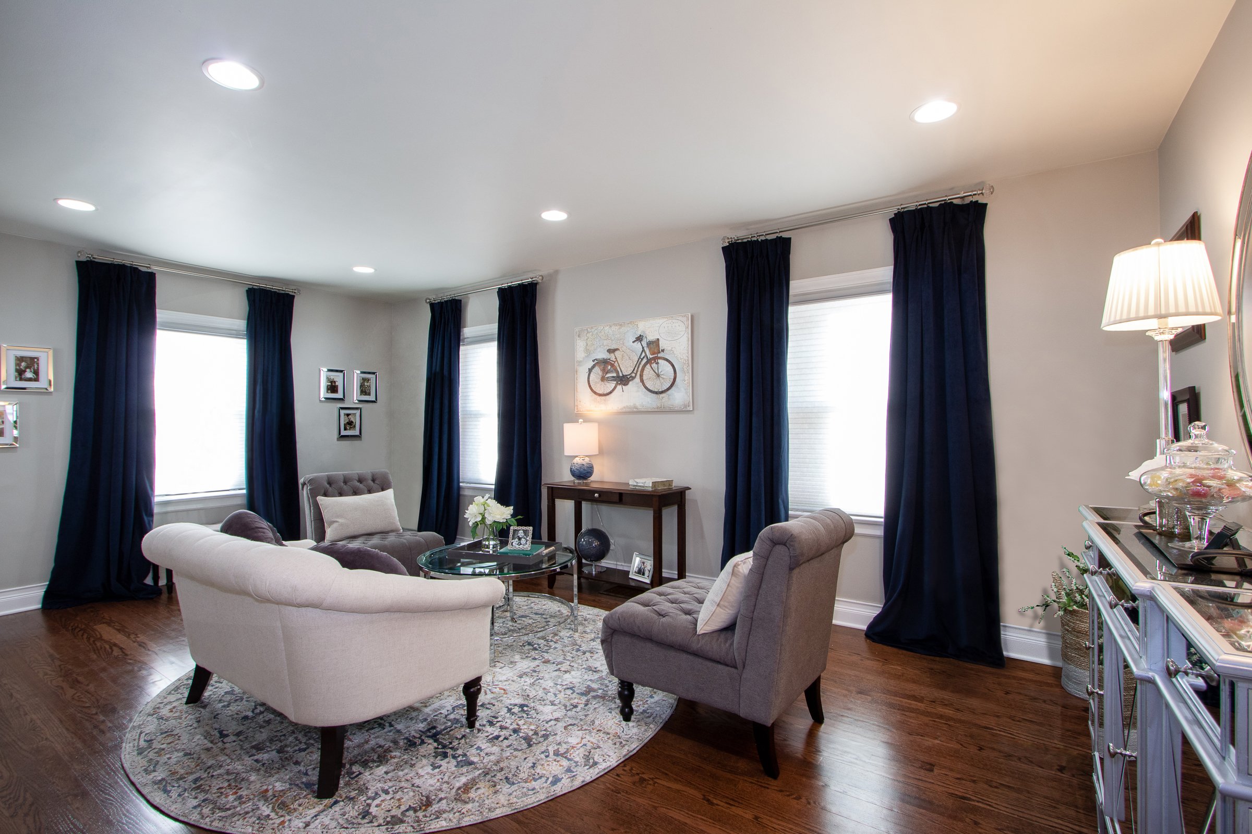
Guest Room RE-Design.
This type of project is a designer’s dream! Everything in the room was going, we had carte blanche to choose all furniture and textiles! Not having to work around existing pieces was helpful, but the room itself still provided challenges - with multiple doors and entryways limiting wall space and the layout options. It came together beautifully though, and is so cozy and inviting!
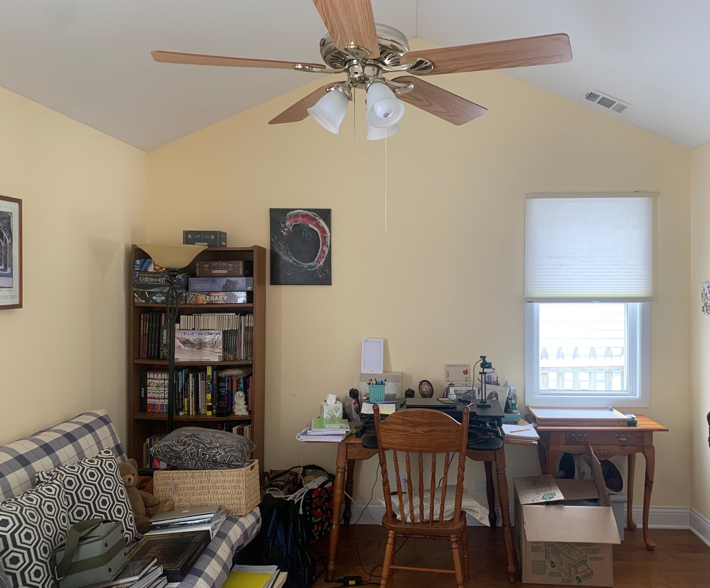
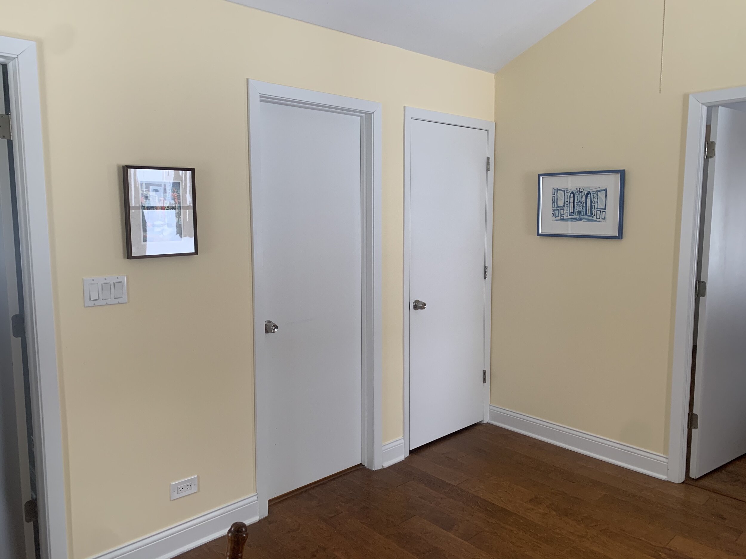
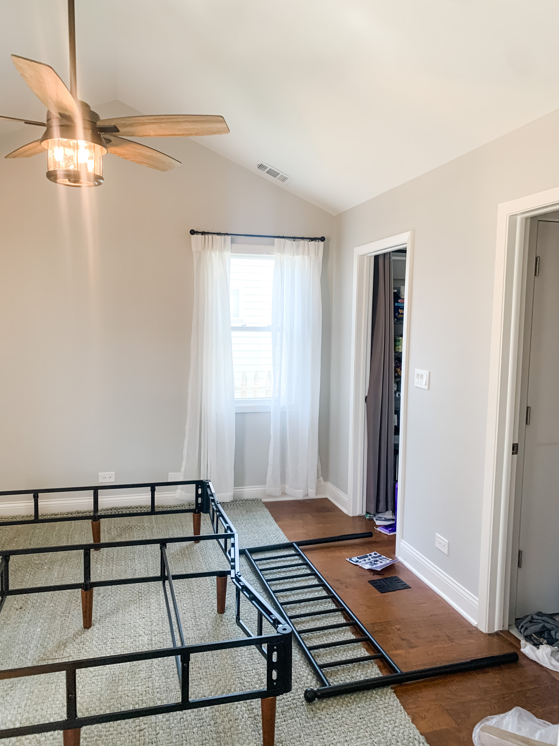
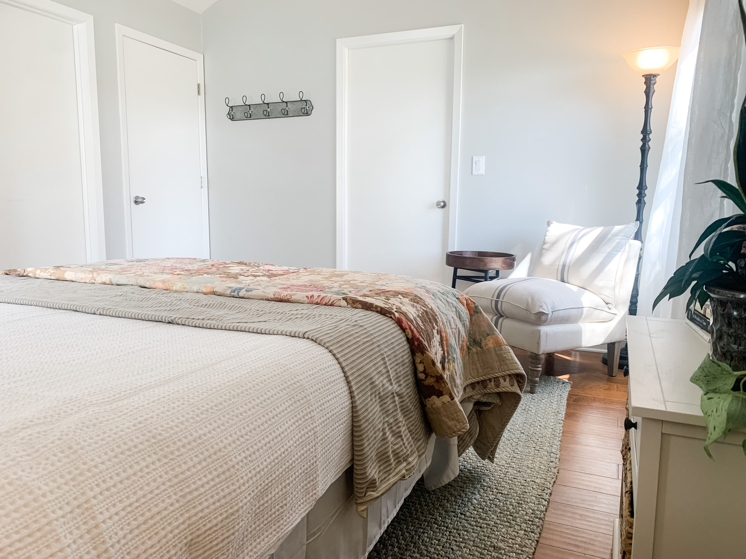
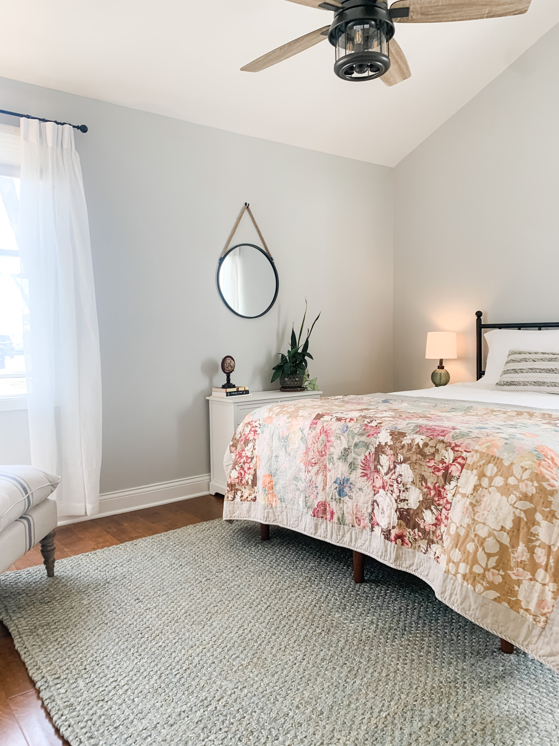
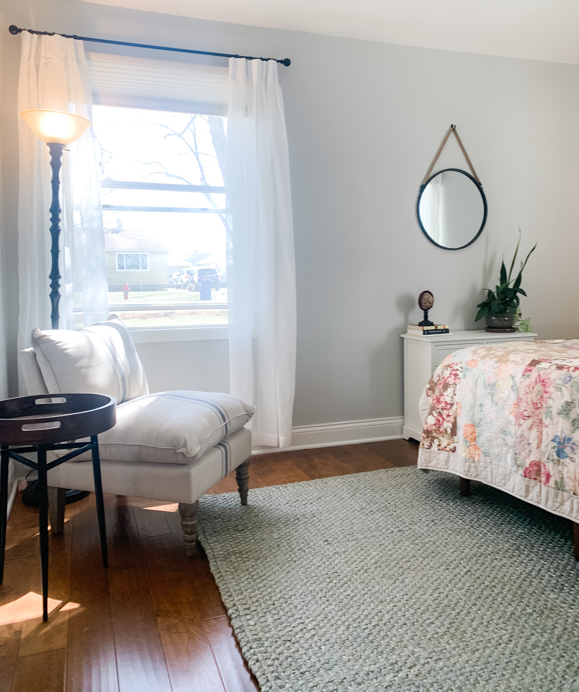
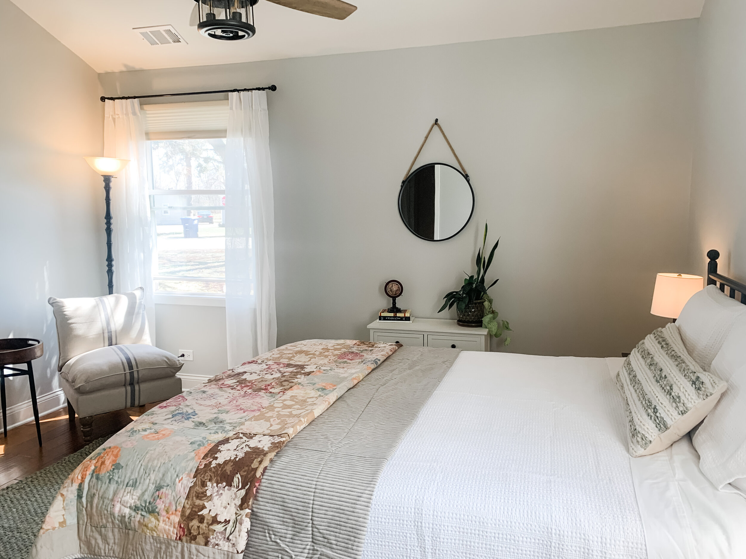
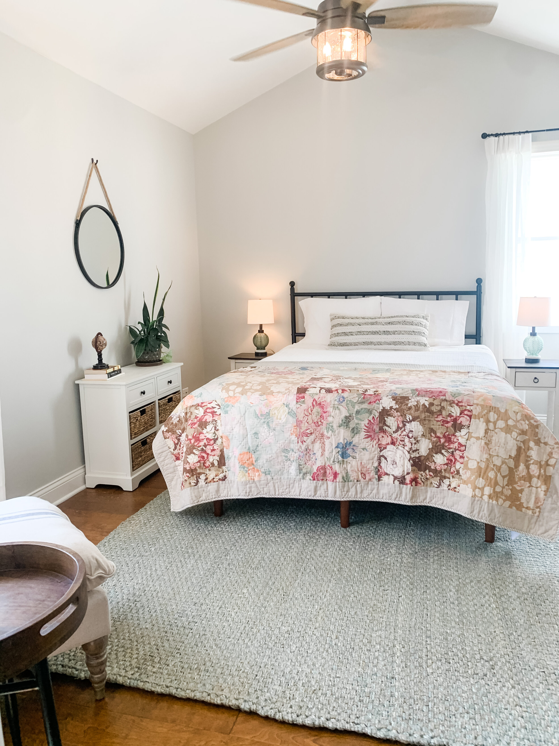
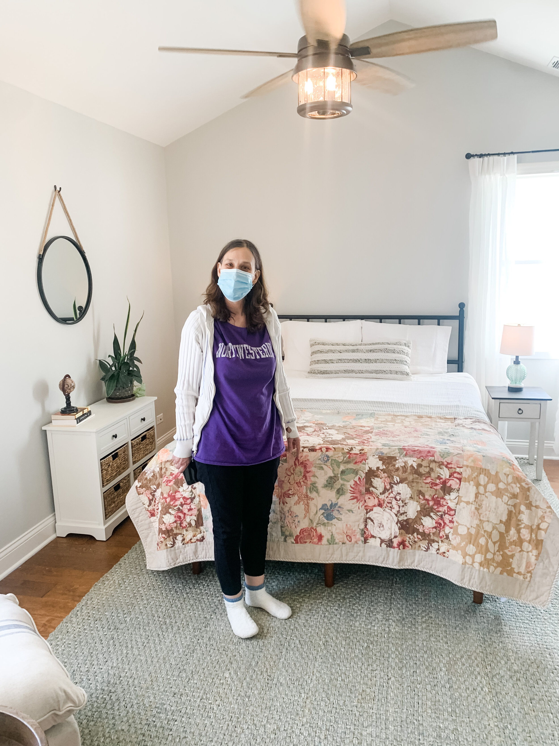
Kitchen-Dining RE-Model.
Gut renovation - noun: stripping a house down to the bare minimum and rebuilding it. Not for the faint of heart. This Morton Grove home is a prime example! The previous owner hadn’t updated the home at all (since the 70’s), and it was very evident. There was really nothing salvageable, except for some portions of the plaster walls and ceiling!
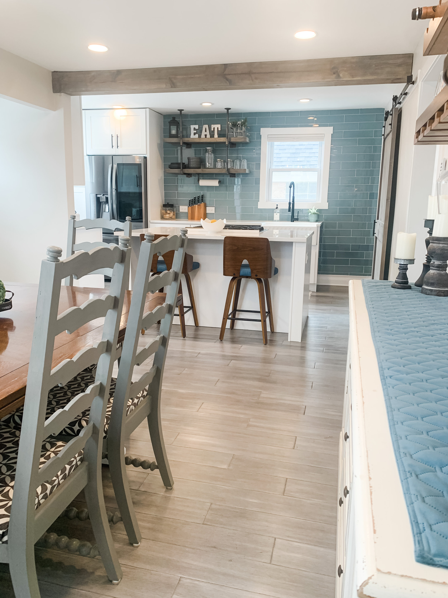
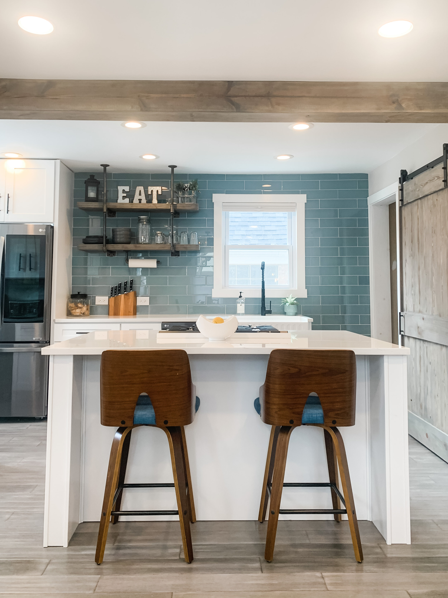
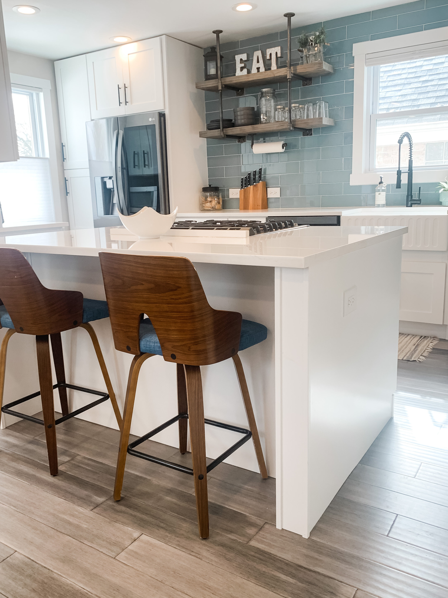
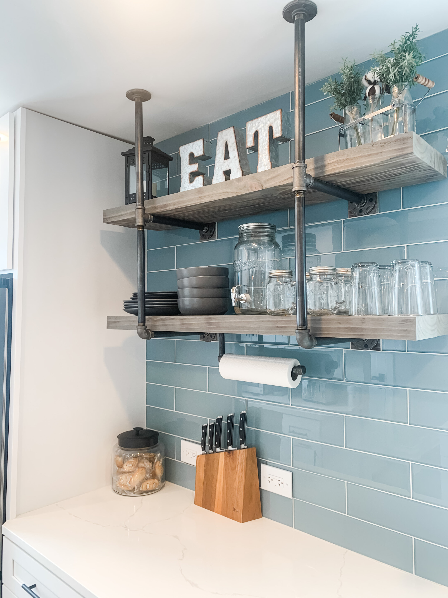
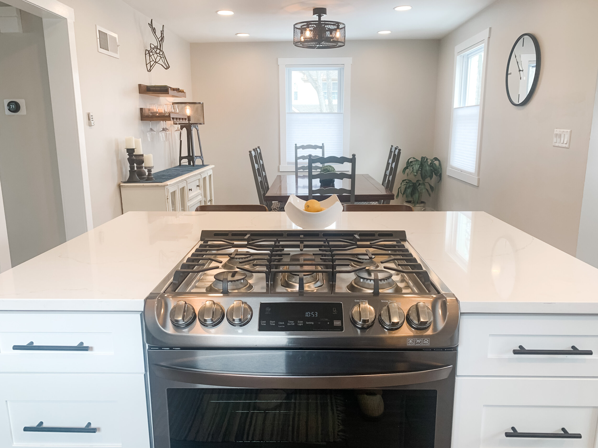
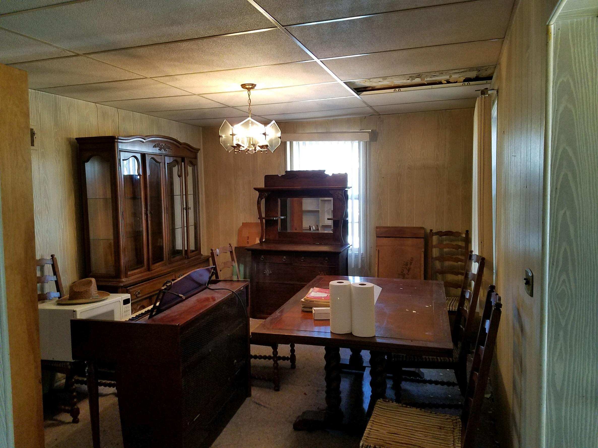
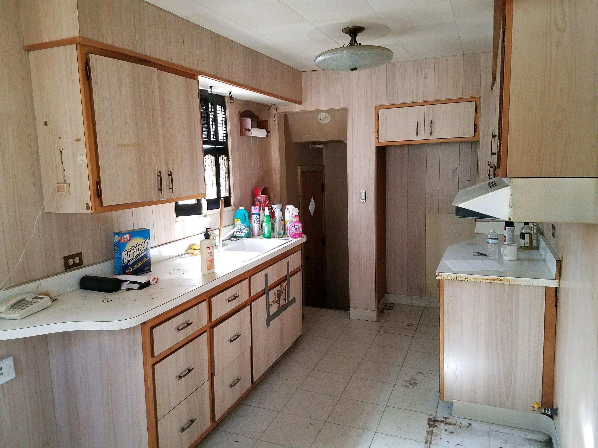
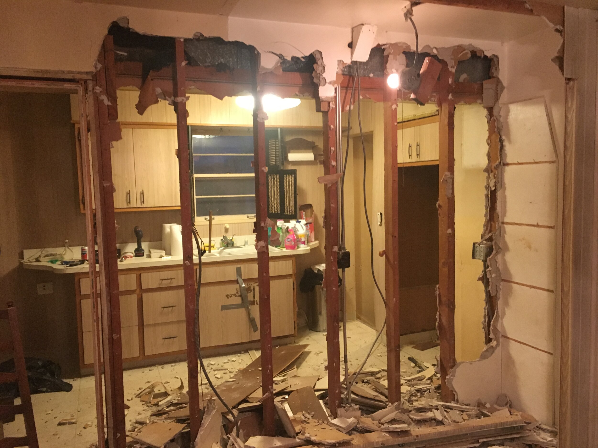
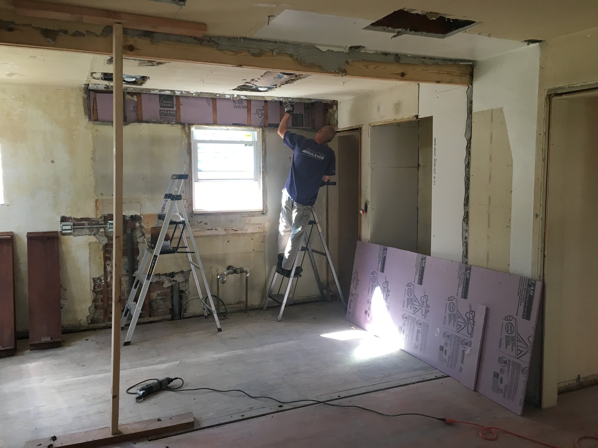
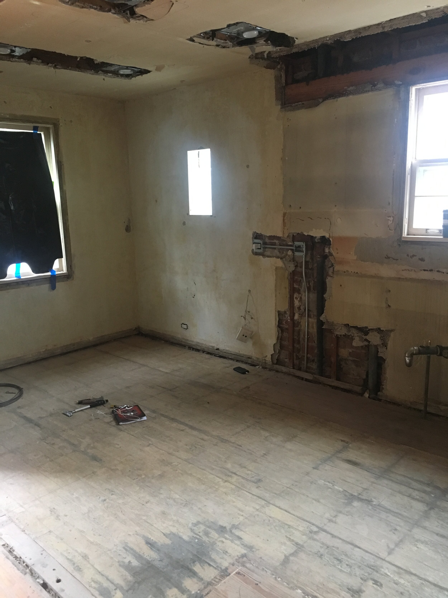
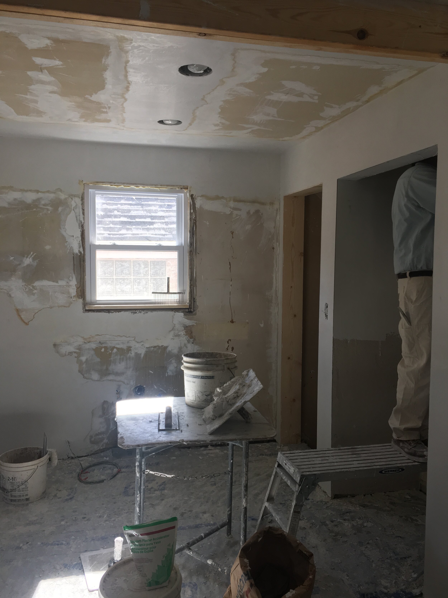
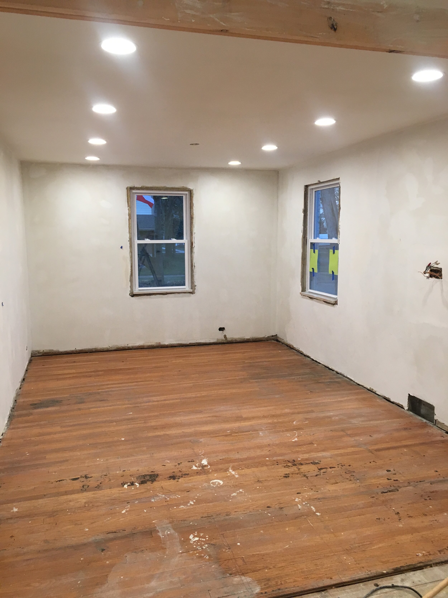
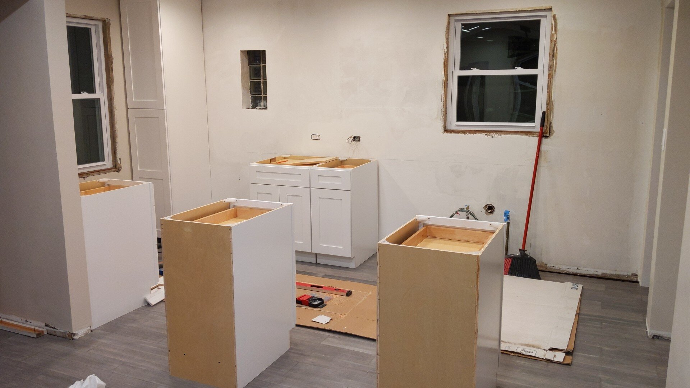
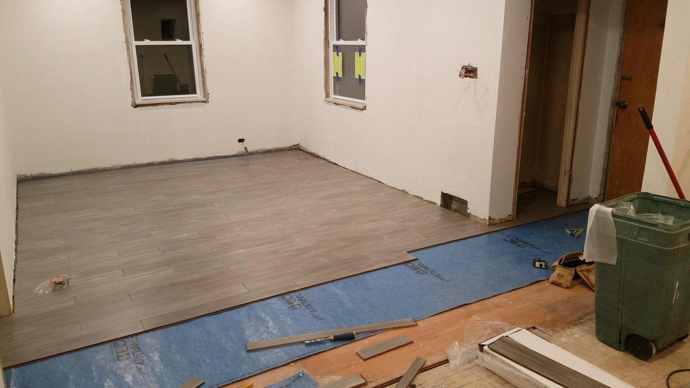
Full Bath RE-Model.
Sometimes a space needs a complete overhaul. The upstairs hall bath in this beautiful Trout Valley cape cod is one of those! This spa-like oasis is now ready to enjoy. For details on the products used, visit the blog here.
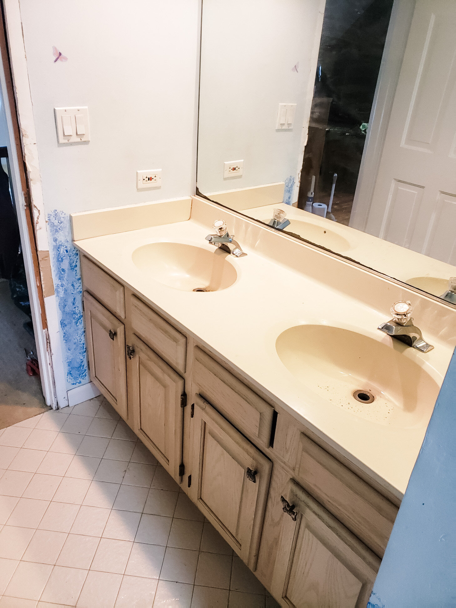
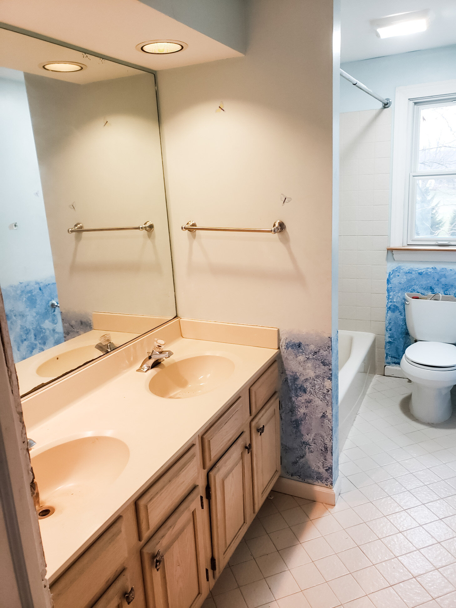
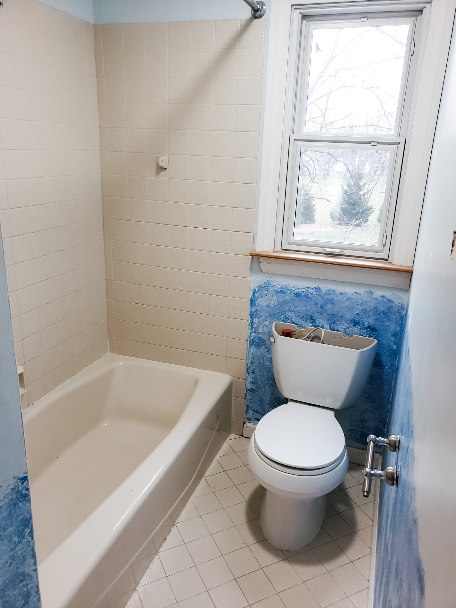
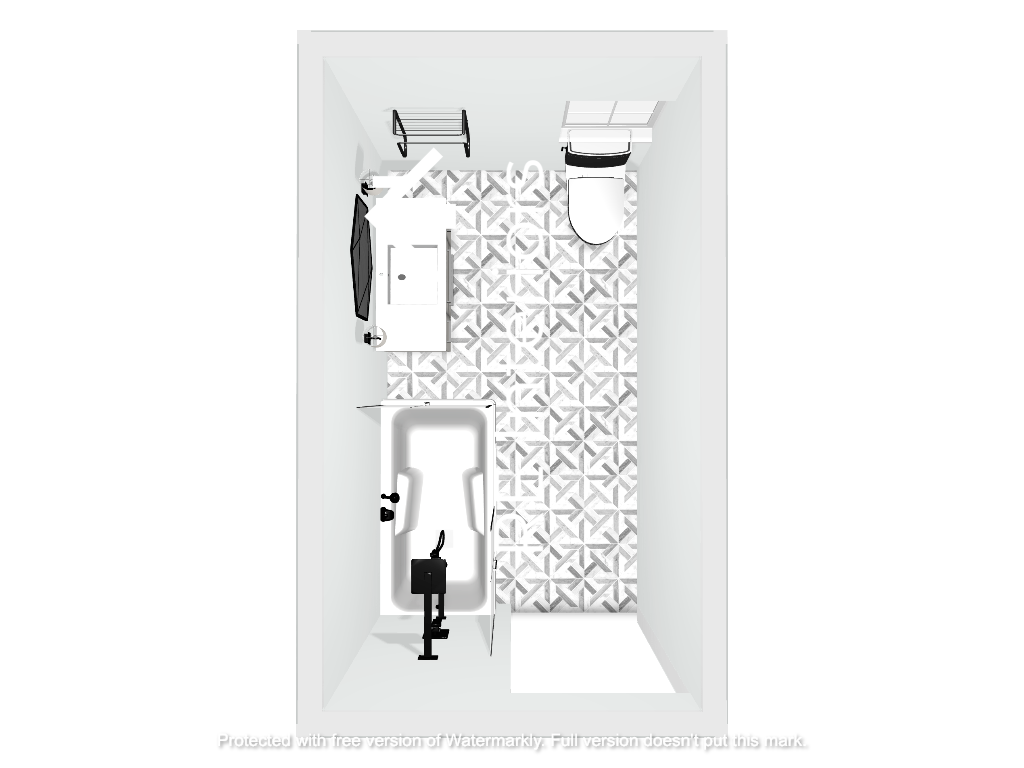
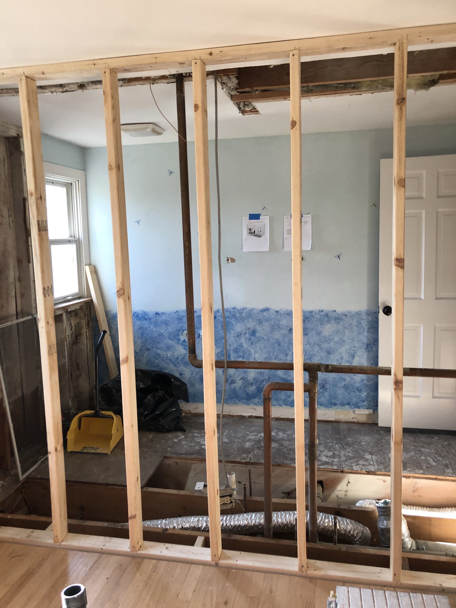
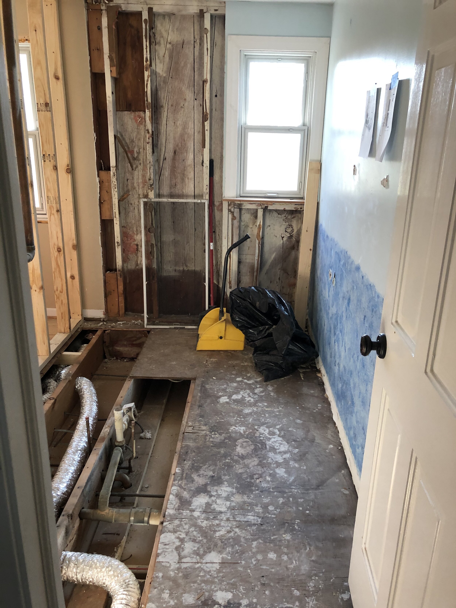
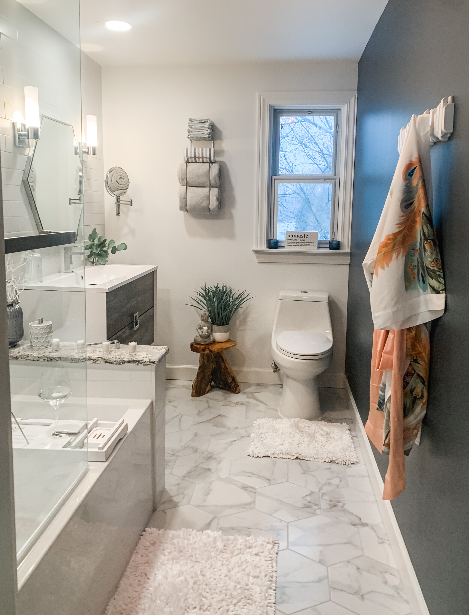
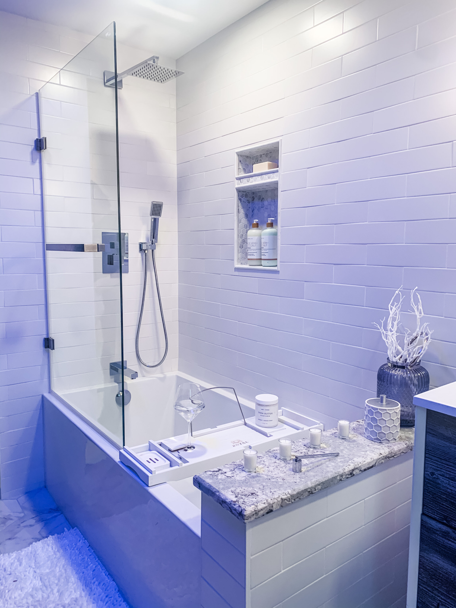
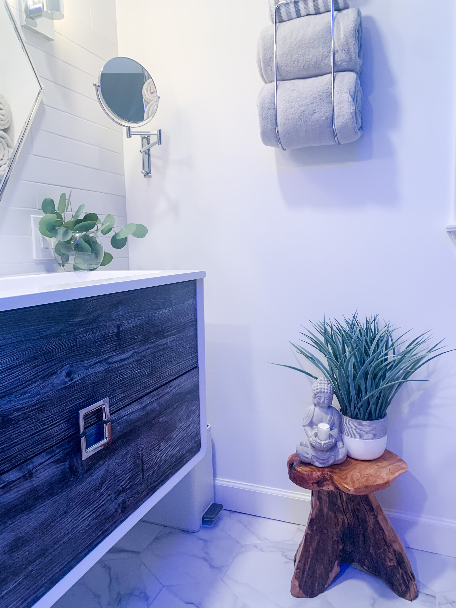
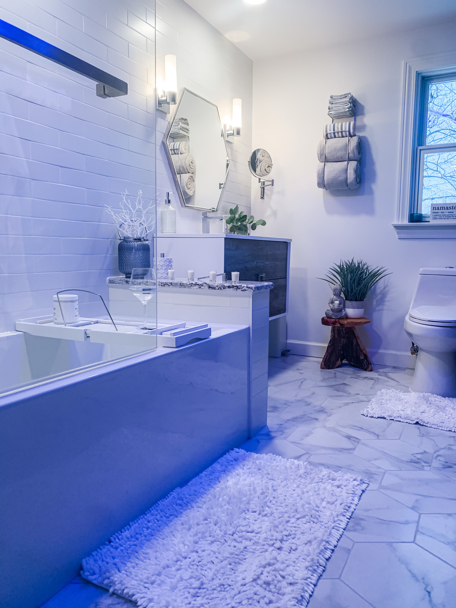
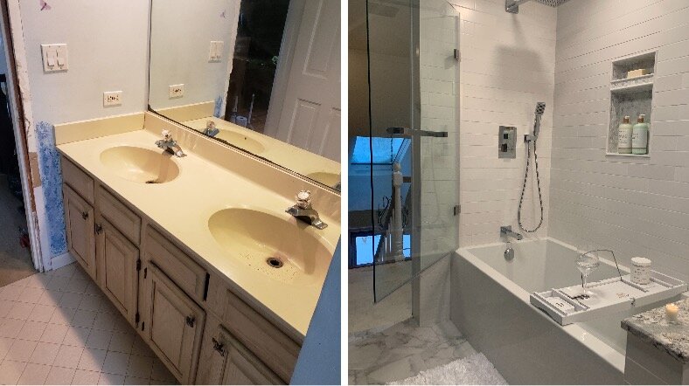
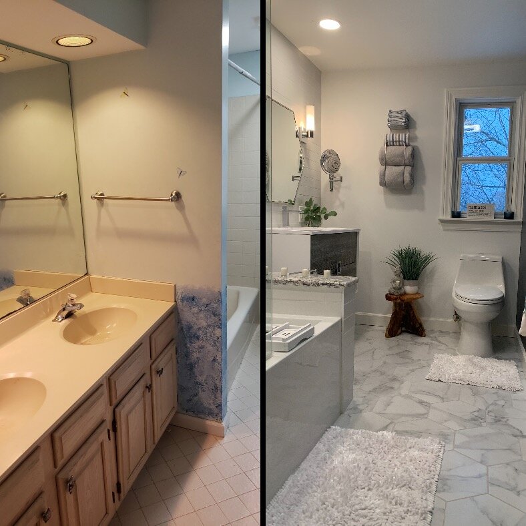
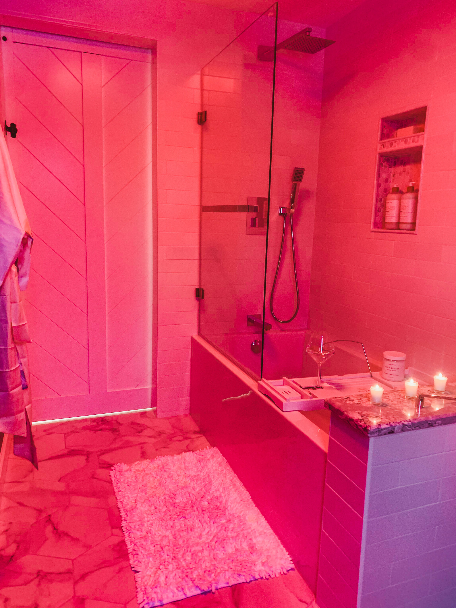
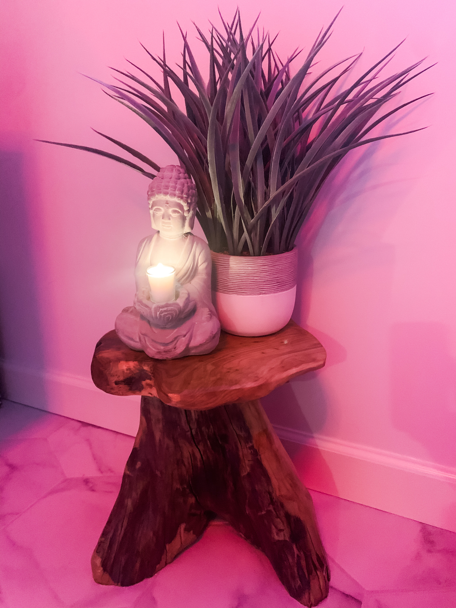
Bathroom RE-Model.
This long, narrow powder room with it’s shiny tile floor, bright brass fixtures and overwhelmingly large cherry vanity screamed “90’s”! The homeowner wanted a bright, modern eclectic aesthetic to match other updates in the home.
Now with encaustic-look ceramic flooring, right-sized bright white vanity and modern matte black fixtures and accessories, this small bathroom says, “Welcome to the twenty-twenties!”. This 18”x18” tile is available at several retailers including Wayfair, Build.com and The Tile Store. The wall color is Sherwin Williams Worldly Gray (SW-7043). Pro tip: make a big box store vanity like this one from The Home Depot look custom by adding unique knobs and storage baskets!
Bedroom RE-Style.
When farmhouse meets traditional! With neutral carpet and walls (Sherwin Williams Worldly Grey), the master bedroom of this Lake Zurich home was a blank slate. By adding a few key accessories, window panels and updated lighting, it was completely transformed into a cozy retreat! Read more about the featured pieces and how to make your own shiplap wreath wall decor on the blog here!
